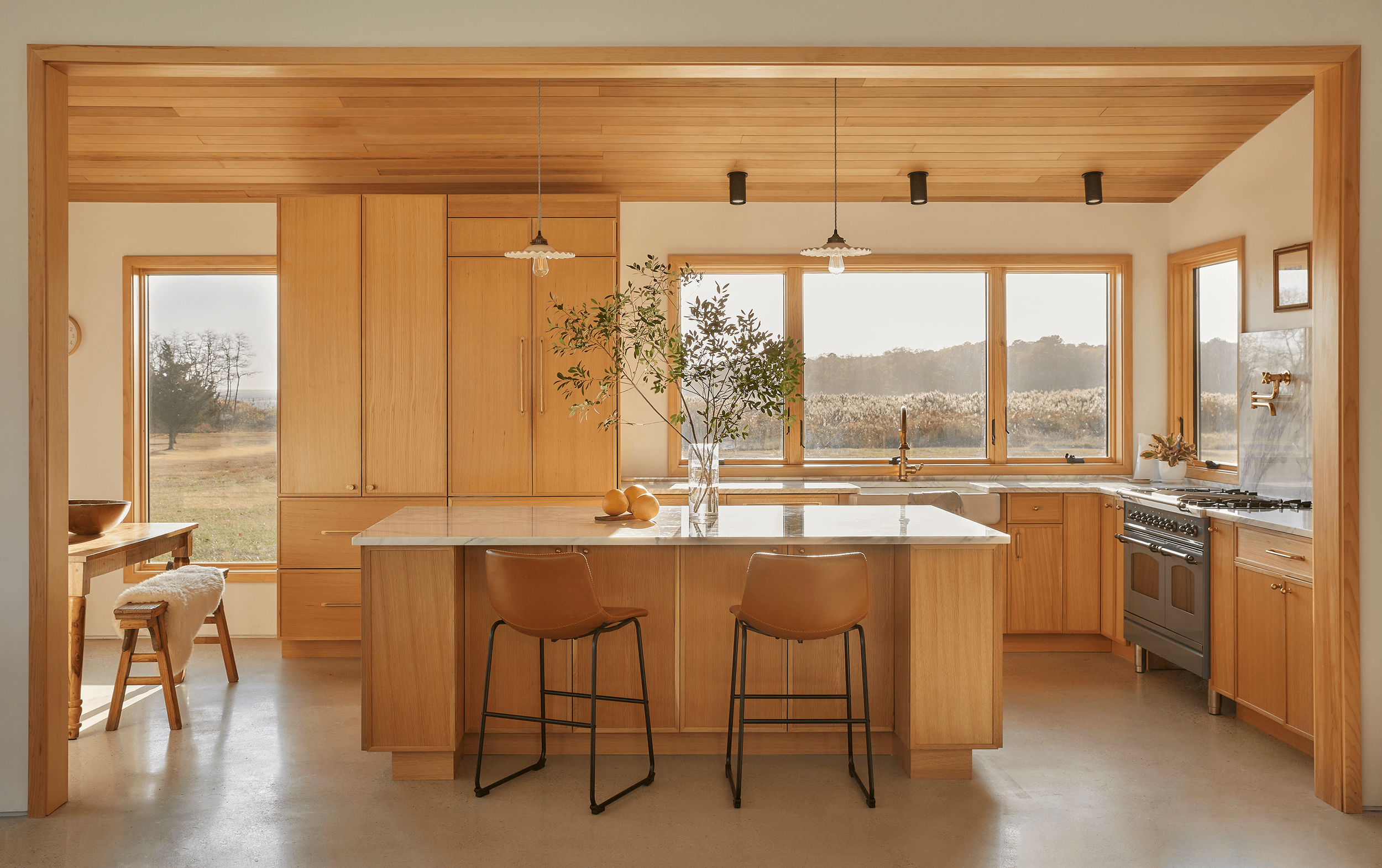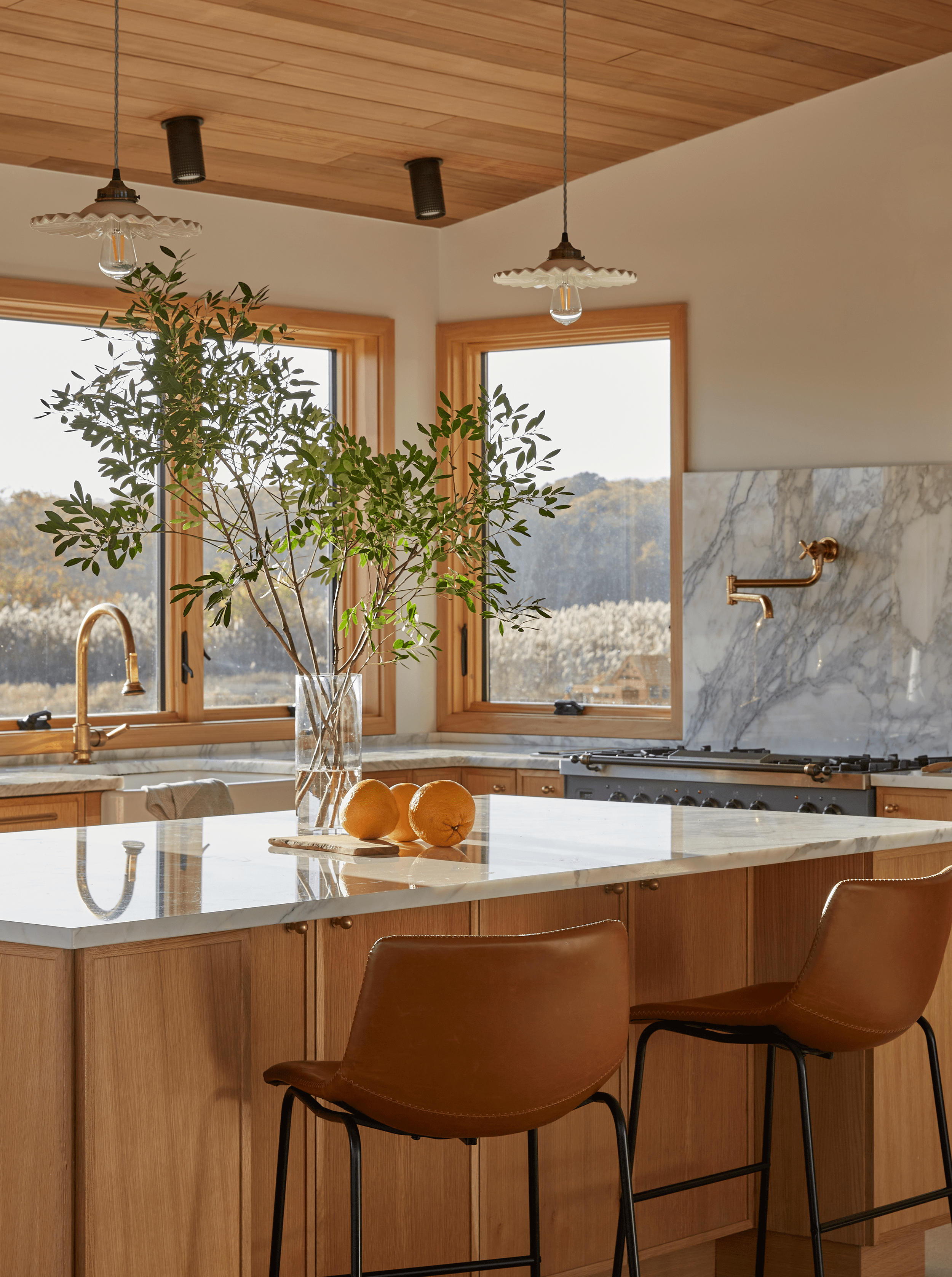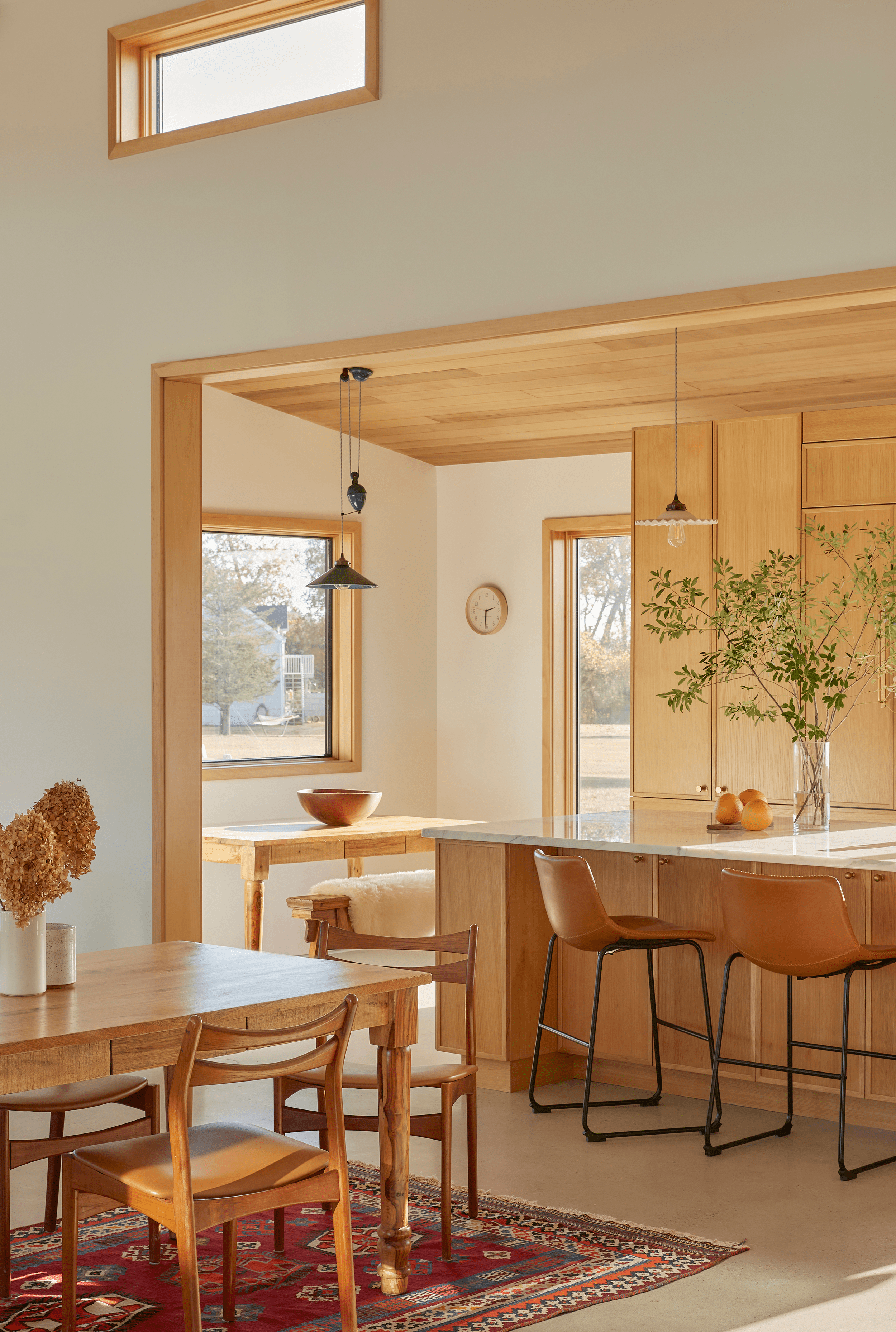
East Moriches
This deeply personal forever home sits on generational family land in East Moriches, Long Island, thoughtfully designed to honor both heritage and the coastal landscape. The design embraces traditional building techniques with locally sourced flagstone, Shaker roof boards, and exposed rafter tails. Key features include a screened-in porch, upper-story balcony, and scenic lookout tower. The modest, enduring architecture respects the beautiful natural setting while accommodating multigenerational living and entertaining, creating a warm, rooted home that listens carefully to the landscape.
Services Provided: Executive Architectural Services, Architecture & Interior Design, Construction Administration, Procurement




















